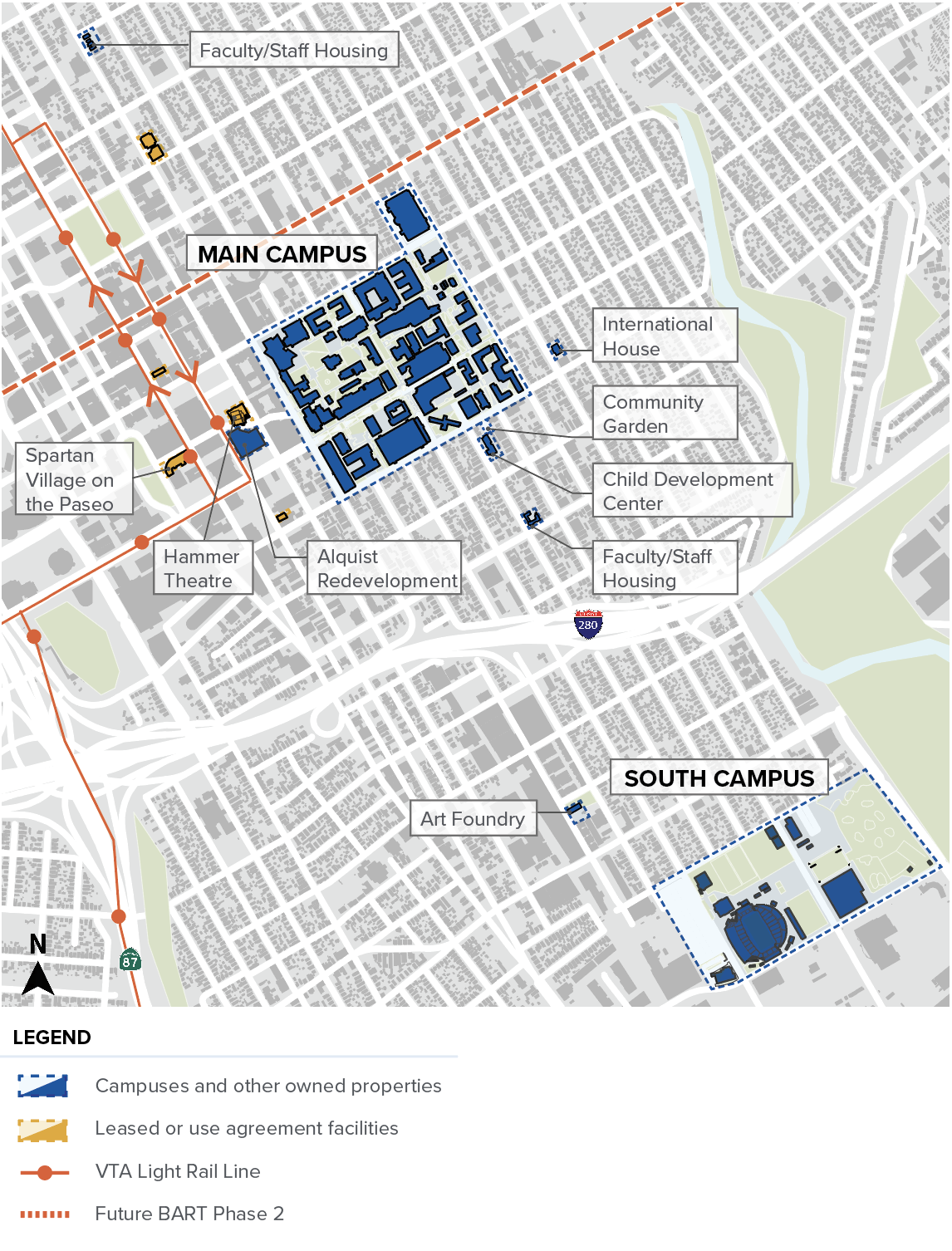Frequently Asked Questions
Learn about San José State University's new Campus Master Plan with answers to frequently asked questions. For questions, comments or other inquiries for matters not addressed here, contact campusmasterplan@sjsu.edu.
- What is a Campus Master Plan?
-
The Campus Master Plan is SJSU's long-term strategic framework designed to guide the physical development and revitalization of the university's properties, including the Main Campus, South Campus, and other associated sites in Santa Clara County.
The Campus Master Plan aims to accommodate projected enrollment growth, enhance educational programs, and improve administrative services through coordinated planning of land use, buildings, public spaces, mobility, and infrastructure.
-
- What areas does the Campus Master Plan cover?
-
The plan addresses owned and long-term lease properties associated with SJSU in Santa Clara County. This includes:
Main Campus: The primary academic and administrative hub.
South Campus: Facilities related to athletics and additional programs.
Other Sites: Locations hosting university programs within the greater San José area.

SJSU is also located at the Moss Landing Marine Laboratories in Monterey County. A separate Campus Master Plan will be prepared for Moss Landing Marine Laboratories.
-
- Why is the Campus Master Plan important?
-
The Campus Master Plan is crucial for:
Strategic Growth: Anticipating future spatial needs to support student enrollment and program expansion.
Capital Funding: The Campus Master Plan informs proposals for funding physical improvements and new facilities.
Community Integration: The plan process brought together SJSU, the City of San José and the neighborhoods around the campuses for integrated planning.
Sustainability: The Campus Master Plan includes guidelines for building resiliently and sustainably and considers a long-term view of the future.
-
- What will happen to Tower Lawn?
-
The Plan’s depictions of new landscaped grounds around Tower Hall pay homage to the building’s historic nature as the focal point of the campus while adding attractive new vistas onto the building through welcoming entryways from the campus perimeter. A new entry point from Fourth Street centers Tower Hall with a direct view that physically and symbolically integrates SJSU with the broader downtown community.
The Plan balances the critical need to maximize academic and administrative spaces while enhancing vibrant, active and public open spaces and pathways that will continue to be maintained and enhanced as projects are developed.
-
- It looks like the building where my academic program is located will be replaced with
a new building. Where will existing programs be moved?
-
The Campus Master Plan shows SJSU in its eventual state with enhanced and more accommodating spaces for academic programming and administrative operations. All future redevelopment at SJSU properties will be done in a phased approach intended to minimize disruption, integrate affected departments input and will only commence once projects are funded. This phased approach includes logistics planning for any moves or disruption to affected departments.
-
- Will there be increased traffic and parking issues?
-
The Campus Master Plan includes multiple supporting strategies for reducing vehicle traffic. This includes expanding bicycle infrastructure, promoting carpooling and ridesharing, and supporting greater use of public transit. SJSU will continue to work with partners at the City of San José and Santa Clara County to coordinate mobility strategies to reduce redevelopment impacts, reduce congestion and maintain access to campus during active project construction.
-
- Will there be tall buildings?
-
The SJSU campus is an urban campus in a neighborhood with existing downtown character that includes a range of building heights. To accommodate future growth, the campus plans to strategically increase density in select areas. The design guidelines in the Campus Master Plan are written to guide new development that maintains a sense of human scale at the base of new buildings, consideration and integration with all other buildings around campus, and to be visually appealing in the broader context of downtown’s skyline and character.
-
- How does the Campus Master Plan relate to other SJSU Plans?
-
The Campus Master Plan builds upon SJSU's strategic plan, Transformation 2030, by translating that plan’s vision into physical campus developments. The Master Plan focuses on creating spaces that:
Engage and Educate: Supporting an engaged and thriving higher education community.
Excel and Lead: Providing places for leadership in cross-disciplinary collaboration.
Grow and Thrive: Creating an inclusive and safe setting for growth and development.
Connect and Contribute: Enhancing connections with the city of San José and the broader region.
Rebuild and Renew: Adopting sustainable practices and advanced technology.
-
- How was the campus community involved in the Campus Master Plan planning process?
-
Between 2020-2024 SJSU engaged the community with combination of outreach events regarding input, the framework plan, and draft of the Campus Master Plan through:
The Campus Master Plan Advisory Committee: Involving students, faculty, staff, and administrators.
Public Meetings: Open Houses, Town Halls and Workshops were held for feedback about the Campus Master Plan Framework and the Campus Master Plan Draft
Online Platforms: Multiple surveys were conducted for input. Engagement opportunities are regularly updated on this Campus Master Plan website.
Direct Consultation: The University worked collaboratively with our partner agencies and other stakeholders to receive feedback on the Campus Master Plan and other project documents.
-
- It looks like my program is being replaced with a new building. Where will existing
programs be moved?
-
SJSU understands the importance of continuity in academic and administrative programs. The Campus Master Plan is a guide for future growth and addresses programming at a high level. It is not a document that makes relocation decisions immediately.
Programming will not be relocated until after the university commits to capital funding proposals. Once projects are funded, transition plans will be made to ensure minimal disruption to students, faculty, and staff. Careful consideration was given to phasing to minimize the relocation of programs into temporary facilities. Updates regarding relocation plans will be communicated well in advance, and affected departments will receive direct support during the transition process.
-